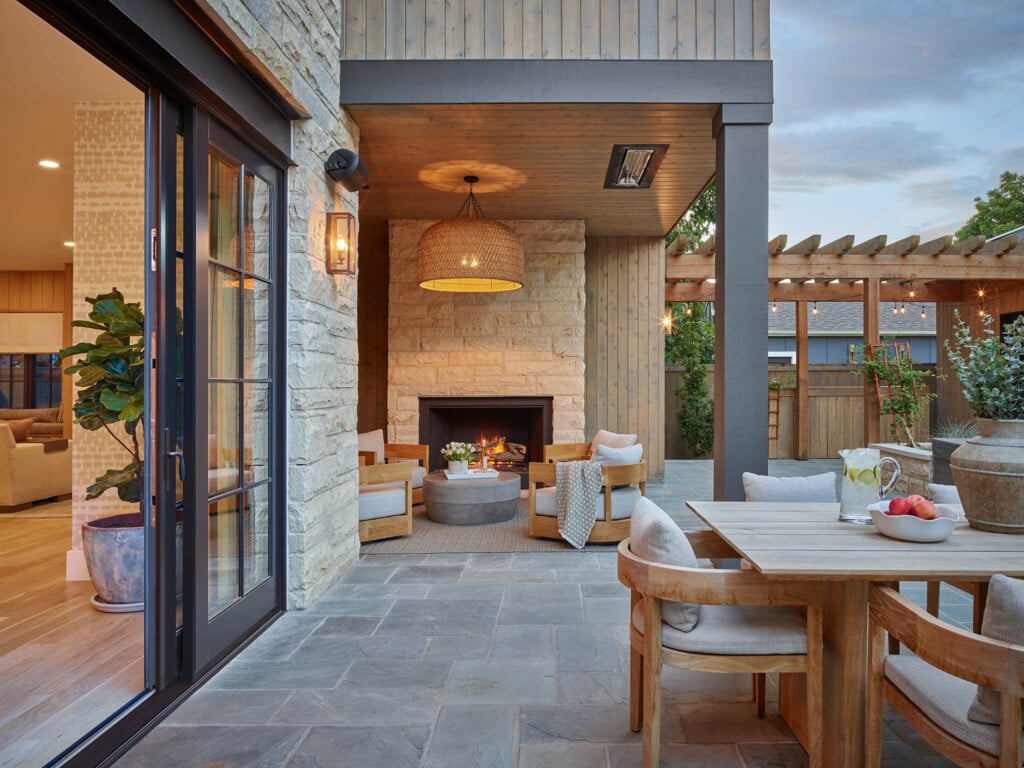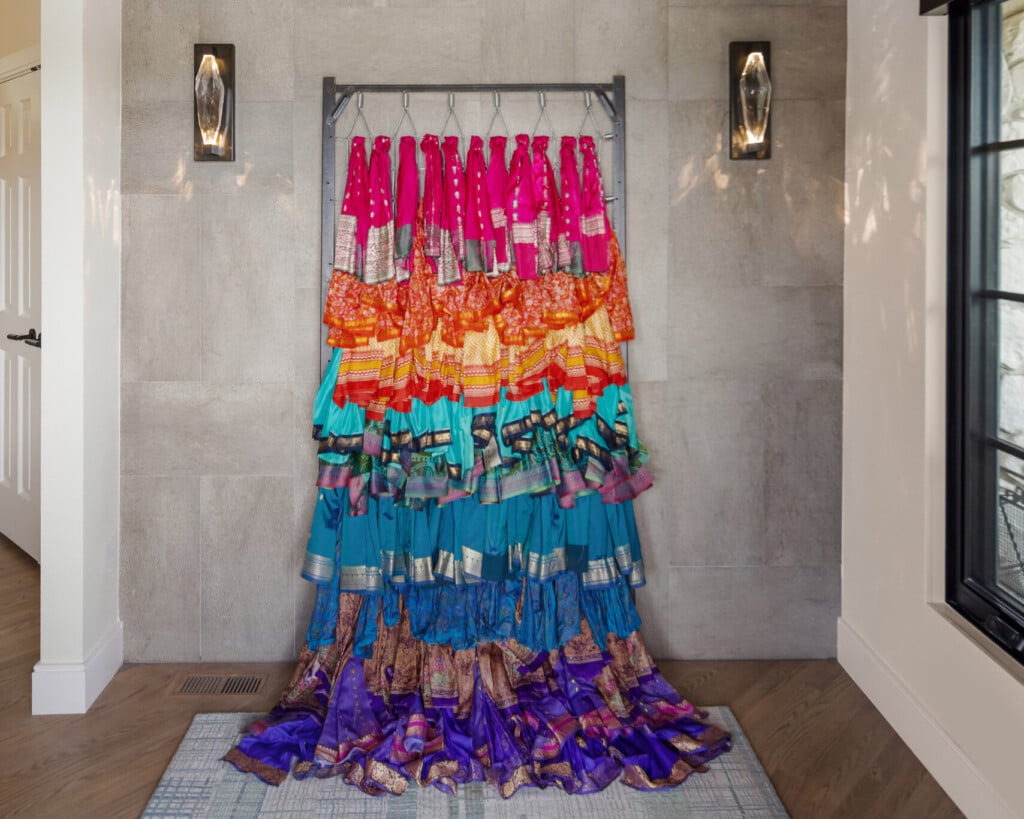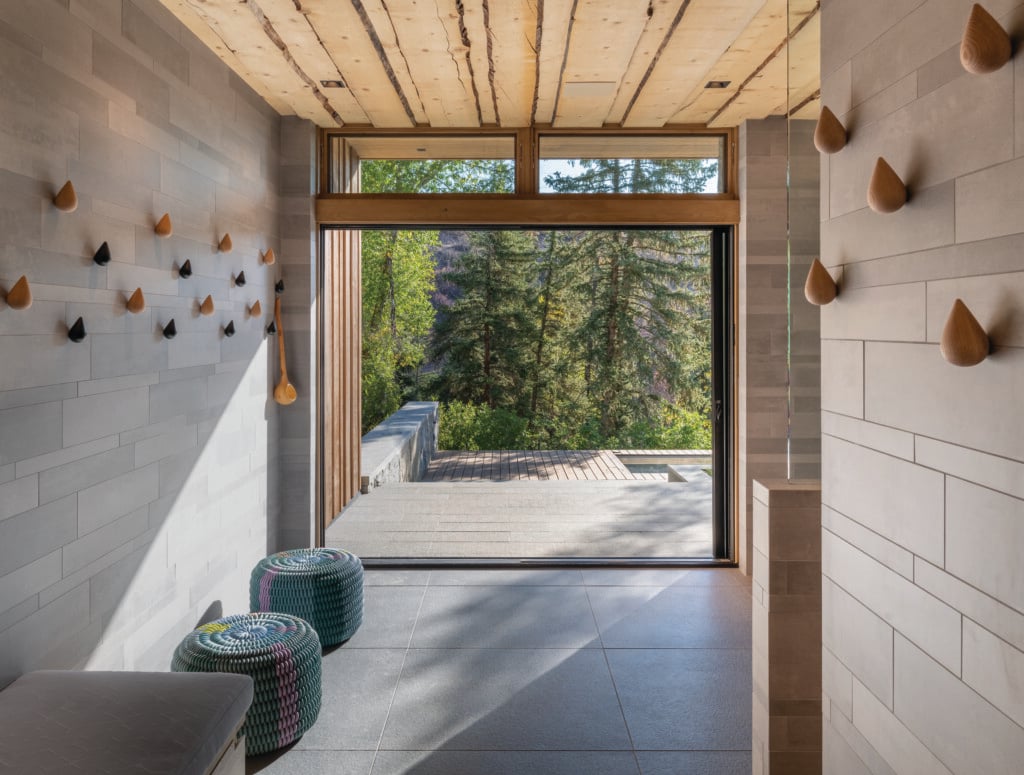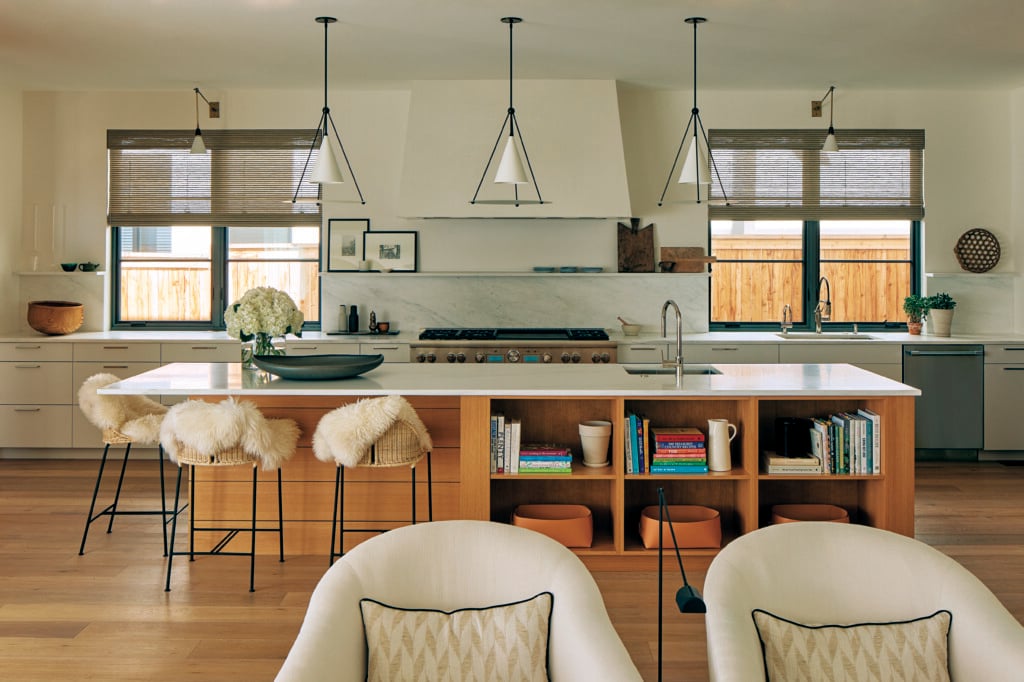Midcentury Redux in Golden’s Applewood Neighborhood
An enterprising couple revamps a 1961 home to suit their vintage furniture collection and their contemporary lifestyle

Dining Room A midcentury Farso Stolefabrik table by P.E. Jorgensen and teak chairs are perfectly suited to the 1960s remodeled home. The Galaxy Star chandelier is a period-appropriate interjection, and dog- friendly Flor carpet tiles define the space. | Photo: Shauna Intelisano
“Built to last” is an expression that could readily apply to the houses constructed by Hutchinson Homes from the 1950s through the 1980s. With their classic midcentury lines and predominantly brick exteriors, the sturdy ranches and bi-levels that populated many Denver metro neighborhoods are still in demand today.
For Monica Rasocha, an animal health representative, and Jesse Sandoval, a Denver police officer, the opportunity to purchase one such residence in Golden’s Applewood neighborhood was something they had each coveted separately for years. “We’ve been married for 10 years, but both of us independently fell in love with the houses in Applewood a long time ago,” says Sandoval.

Cabinet Detail Clean-lined Eurostyle cabinets feature rift-cut mahogany up top and high- gloss acrylic below. The bifold versions are space savers, and the Oceanside glass backsplash by Muse adds sparkle. | Photo: Shauna Intelisano
With its original wood paneling, yellow Formica kitchen counters and a 10-foot-long stone central fireplace, the bi-level they now call home looked to have emerged from a 1960s time capsule. “It was like something out of the Brady Bunch,” recalls Sandoval, who flips houses as a sideline. “The bathrooms were pink, blue and yellow, but the bones were worth saving.”
Working with designer Angela Otten, the homeowners began the arduous process of reshaping and remodeling. Starting with the front exterior, a new wraparound deck now extends to the side of the house, and sliding glass walls on the back of the house connect the open dining room to a splash pool and fully refreshed landscape.

Open Floor Plan Angela Otten trans- formed the main living area by taking down the walls that originally separated the living and dining rooms and kitchen. The existing two- sided fireplace was remodeled. | Photo: Shauna Intelisano
Inside, on the main floor, the living room, dining room, kitchen and breakfast area were all separated by walls and doors. Otten removed all the partitions except the two-sided fireplace, which was reframed slightly smaller and updated with a textured porcelain façade. “Popping up the ceiling to create a vaulted one—and opening up the entryway stairwell to the great room— made everything feel that much bigger,” she says.
Drawing on his home remodeling experiences, Sandoval knew certain amenities like his-and-her closets in the bedroom and double vanities in the primary bathroom were desirable. In response, Otten combined two existing bedrooms to create one primary suite with ample space for the closets and a luxurious five-piece bathroom.

Exterior Homeowners Monica Rasocha and Jesse Sandoval recognized good bones when they saw them and didn’t hesitate to purchase the 1961 residence. Among the changes they enacted were a new wraparound deck and a front door by Buffelen Woodworking. | Photo: Shauna Intelisano
Ever-present in everyone’s minds was the home’s vintage, and selecting materials and furnishings in keeping with its midcentury roots took precedence. “Monica had a lot of midcentury antique furniture that was passed down from her family, and it was really fun tailoring the home to her style,” says Otten. “We tried to choose elements that worked off of things she grew up with.”
In the kitchen, for example, the colors of the high- gloss acrylic and rift-cut mahogany cabinets are a perfect complement for the Danish Modern teak dining room table and chairs in the adjacent space, and the Sputnik chandelier is the ideal vintage accent. The Eames bar stools that line the live-edge counter on the island also recall the era. Throughout the house, large-format porcelain floor tiles selected to mimic concrete create continuity.

Living Room The homeowners brought vintage pieces like the arched floor lamp to the project. New items like the sofa, chair and ottoman are from Joybird, a company specializing in midcentury and modern design.| Photo: Shauna Intelisano
The clean, uncomplicated surface works well in the living room, for example, where a midcentury wood- frame chair and ottoman share space with a period Lane Acclaim coffee table. About the latter Sandoval says, “We met the daughter of the [home’s] original owners, and she gave us the coffee table and a pair of Lane end tables.” Things take a 21st-century turn in the powder room, where Otten admits, “We got creative.” Here, a custom arched, stained concrete vanity backed by geometric wood paneling takes center stage.
“Everything else is simple and open,” adds the designer, who extended that idea to the primary bath, where handmade geometric tiles on the backsplash and a porcelain floor rimmed with marble tiles exude clean-lined elegance. As Otten explains, “Nothing is overdone. The homeowners wanted a lack of clutter for people to feel comfortable here, and they do. There’s so much character, but it’s done in a minimalist way.”

Primary Bathroom Classic midcentury bathrooms often featured pastel tiles, but handmade gray geometric tiles by Casamood catapult things into the current century. The cabinets are rift-cut mahogany, and the oval mirror reflects the glass shower doors. | Photo: Shauna Intelisano

Primary Bathroom His-and-her vanities and a Signature Hardware soaking tub define the spacious room. Honed marble Bianco Carrara border tile surrounds carbon field tile, with both providing a perfect complement to the backsplash Photo: Shauna Intelisano
INTERIORS AND KITCHEN DESIGN – Inspire Kitchen Design Studio
RESOURCES
Kitchen
Cabinets: Homestead
Backsplash: Oceanside Glass & Tile Muse Interlude
Countertops: Calcutta Quartzite leather finish
Live Edge Counter on Island: Homestead
Wine fridge: Subzero
Fridge : Subzero
Freezer: Subzero
Wall Oven, Steam oven, speed oven dishwasher: Miele
Cooktop: Wolf
Green swivel chairs in nook: Joybird
Entry
Floor Tile: Sant’Agostino Digital Art Mix
Front Door: Buffelen Woodworking
Staircase: Black walnut, Aspenleaf Millwork, Inc
Powder Room
Backsplash: Black walnut hardwood wall plank
Vanity: Custom concrete vanity
Vanity Tile: Halia Honed Field tile
Living Room
Sofa: Joybird
Floor lamp: Vintage
Rug: Flor Carpet Tiles
Chair and ottoman: Joybird
Dining Room
Rug: Flor Carpet Tiles
Chandelier: Galaxy Star modern chandelier
Teak Chairs, Table: Farso Stolefabrik by P.E. Jorgensen late 1960’s-early 1970’s
Primary Bathroom
Backsplash: Casamood
Tub: Signature Hardware
Porcelain Floor Tile: Wide Field Tile carbon
Marble Floor Tile: Bianco Carrera honed marble
Shower Tile: Bianco Carrera honed marble (upper), Wide Field tile Steel (lower), night black Round Loop Secura mosaic
Bedroom
Bed: white oak from Portugal
As featured in CH&L’s May/June 2024 Issue















